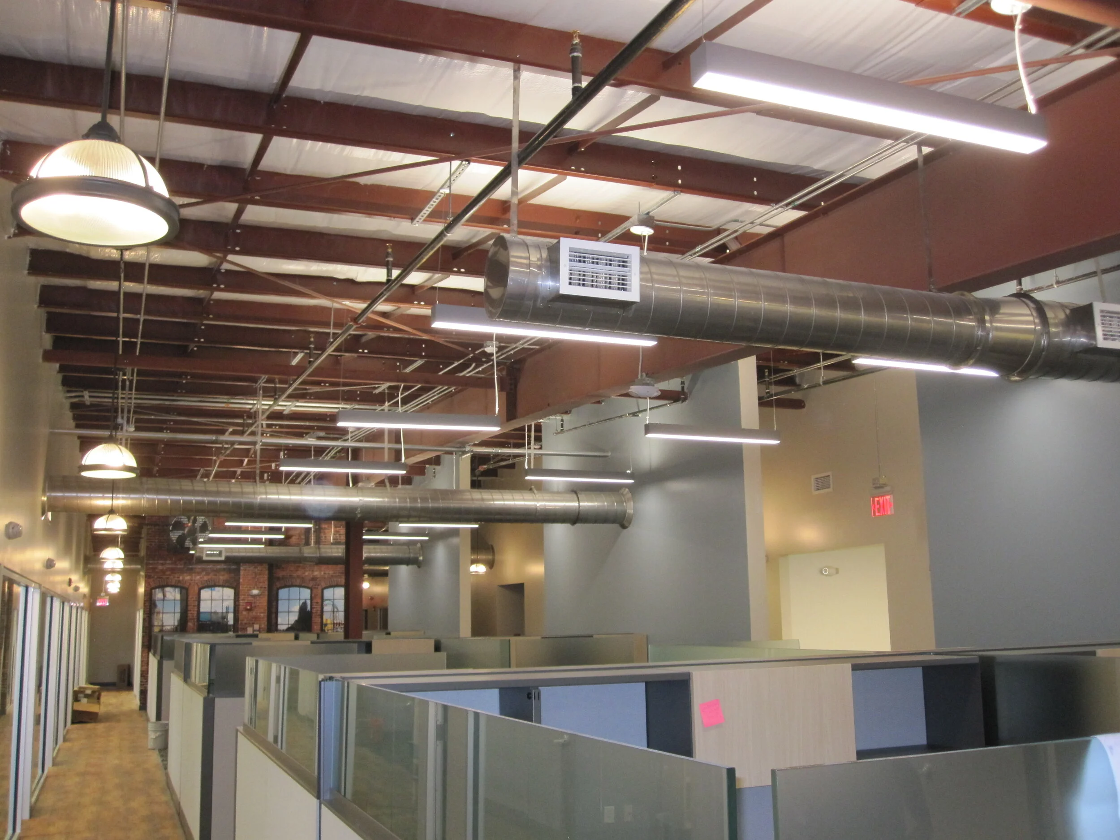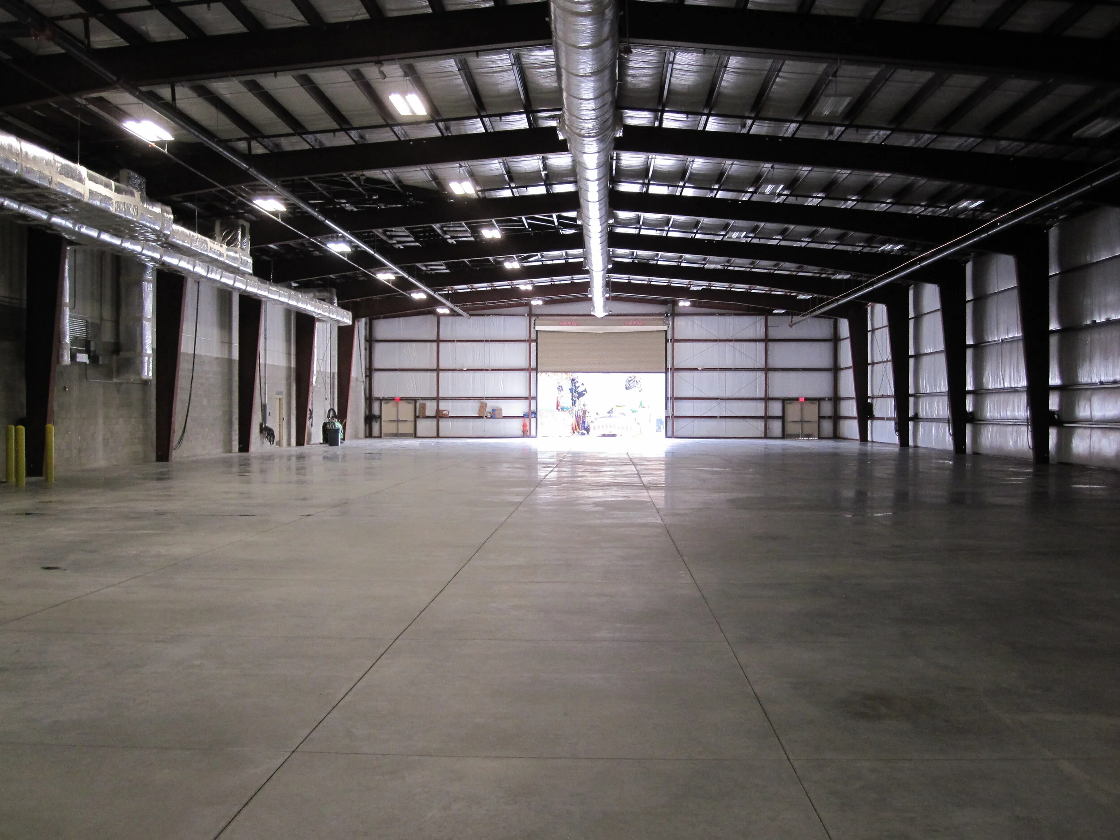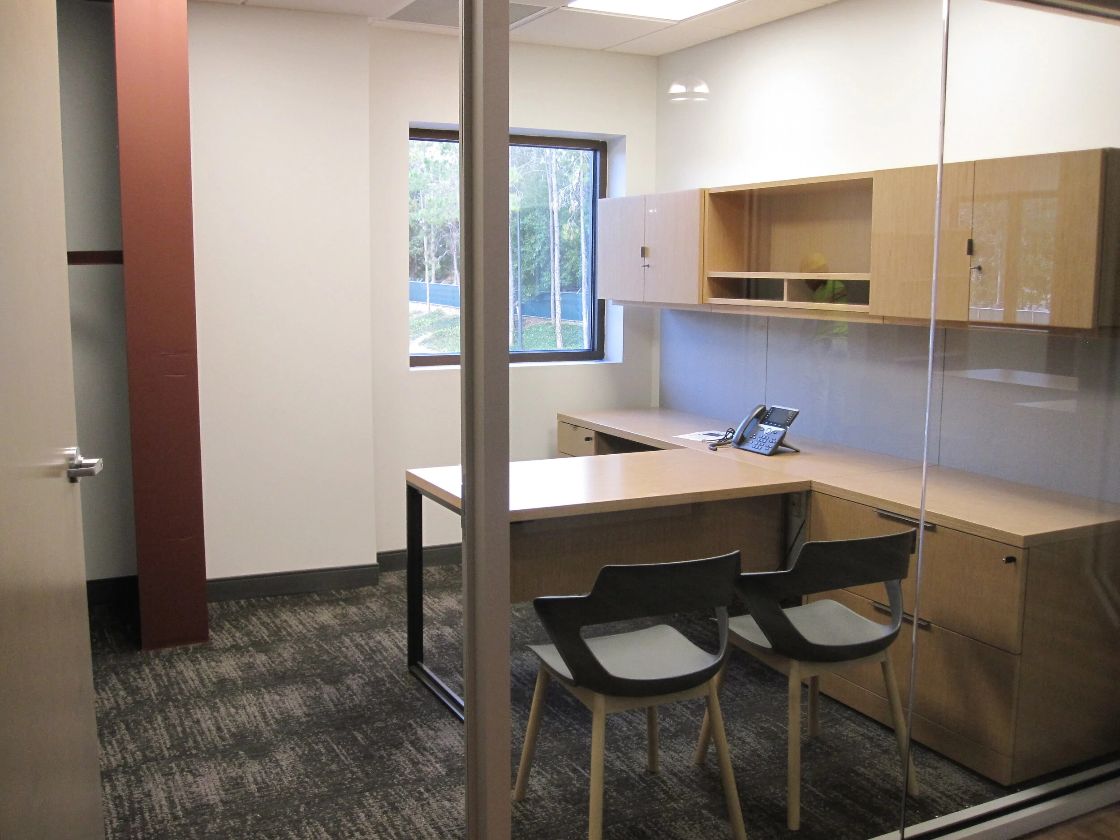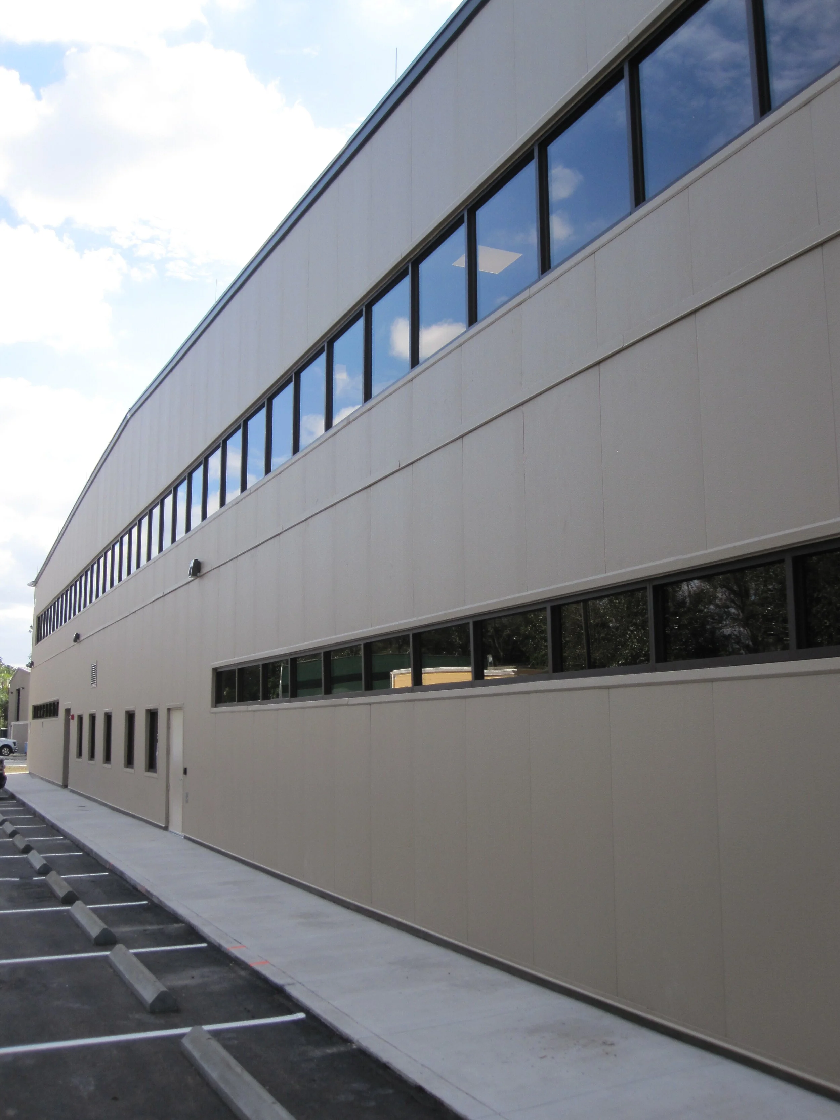UO Resort Development Offices & Warehouse
Location
Orlando, Florida
Owner
Universal Creative
Scope of Work
Construction Documents
Construction Administration
The Universal Orlando Resort Development Office project incorporates a combination of offices and a warehouse expansion component.
The Office space is a 2 story project, 15,000 sf in overall area. The offices share a common wall with the warehouse space. The warehouse has an area of 22,000 sq. ft.
The overall project served as an expansion to an existing 20,000 sf warehouse building.
RM Plus’s team used Revit to document and coordinate this project, including modeling the pre-engineered metal building provided by others. This modeling effort allows us to give the metal building designers feedback before issues were discovered in the field.









